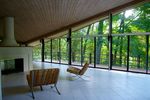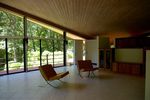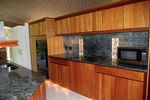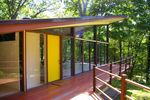
44 Benedict Hill Road
New Canaan, CT
06840
$1,600,000
Live amongst the trees in this open concept floor plan, Mid-Century Modern, designed by Louis Kahn architecture student James Evans for his own family at the time. This 4 bedroom, 3 1/2 bath offers over 3,000 square feet of living space with wrap around deck and walk-out lower level for indoor/outdoor living. The hyperbolic paraboloid roof 'shaped like a gull's wings' which is only supported on the roof's edges allowing a true open-space. A double-sided fireplace sits between the living room and dining rooms adds a unique touch. There is currently 1,600 of living space on each level.




